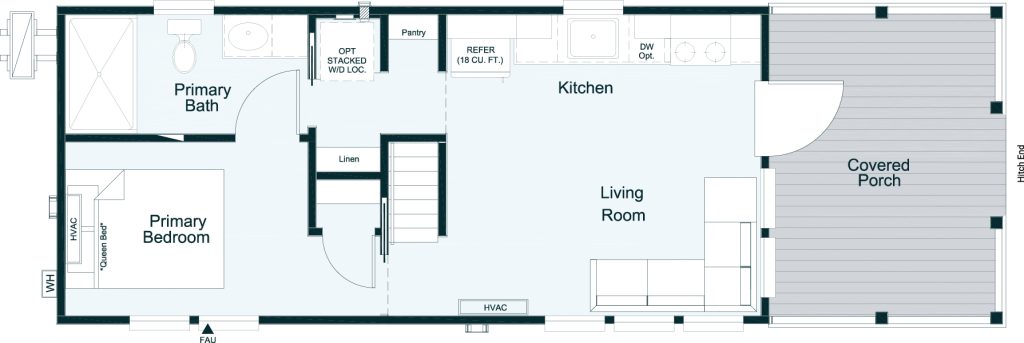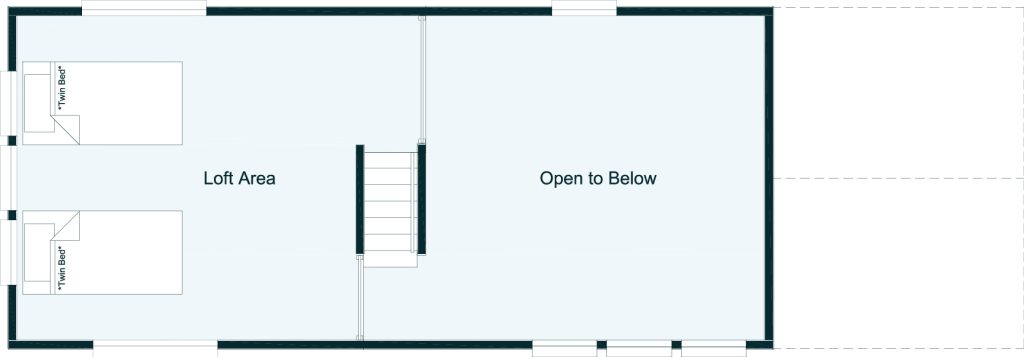Sipsey
The Sipsey Cottage Model offers a bright, open floor plan designed for comfort and functionality. The kitchen and living area flow seamlessly into the primary bedroom and spacious bathroom, featuring a 60” fiberglass shower. A large loft, easily accessed by a short, child-friendly staircase, provides additional sleeping space. With room for up to six, it’s perfect for everyday living or a weekend retreat.
398 Sq. Ft. | 13×38 | Sleeps 6
Amenities: Bed/Bath
- Comfortable Queen Bedroom Suite
- Oversized Full Bathroom
- Ample 60” Fiberglass Shower
- Glass Shower Door
- Wood Vanity with Storage
- Extra Spacious Counter
- Oil-Rubbed Bronze Faucets and Accents
Amenities: Kitchen
- Sleek Wood Cabinets
- Oil-Rubbed Bronze Pulls
- Large Galley Kitchen
- Optional Four-Burner Smoothtop Range
- Optional Microwave Over the Range
- Optional Stainless Steel Apron Sink
- Stainless Steel Gooseneck Faucet
- Ample Storage
- Full-Sized Refrigerator
Amenities: Smart Style
- Open Floor Plan
- Large Sleeping Loft
- Staircase to Loft with Overlook
- Roomy Living Area
- Two Storage Closets
- High, Vaulted Ceiling
- Designer Shiplap Walls
- Wood Molding
- Optional Engineered Hardwood Flooring
- LED Recessed Can Lighting
- Optional Stacked Washer/Dryer
- Ceiling Fan
- Designated AC Units
Virtual Tour
*The home series, floor plans, photos, renderings, specifications, features, materials and availability shown will vary by retailer and state, and are subject to change without notice.

