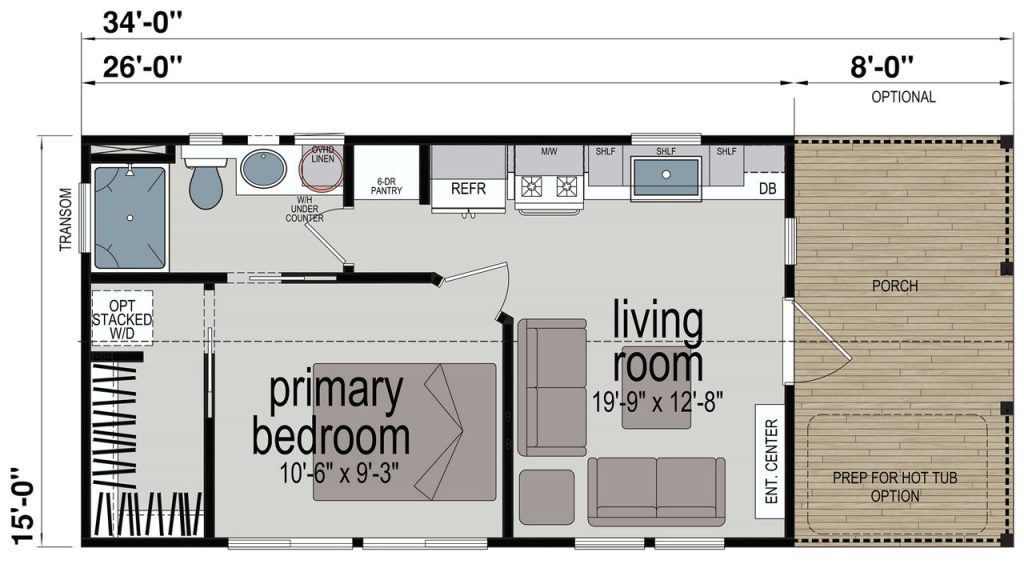APS 522A
The APS 522A Cottage stands out with its extra-wide 15′ design, offering
more elbow room from wall to wall than many other models. Inside, you’ll find a spacious
living room with room for a full-size couch, a private king bedroom with generous
walk-around space, and a thoughtfully styled kitchen with modern finishes. Step outside
to the expansive front porch—complete with its own fireplace—for year-round enjoyment
and effortless entertaining. Set on a corner lot with a generous side yard, this home
offers extra outdoor living potential for firepits, gardening, or creating the perfect
fenced-in space for your pup. With 399 sq. ft. of well-planned living, the APS 522A
proves that wider really does mean better.
399 SQ. FT. | 15×26
Amenities: Bed/Bath
- Private King Bedroom with Plenty of Walk-Around Space
- Built-In Chest of Drawers (per print)
- His & Her Closets with Bi-Fold Doors (per print)
- Modern Full Bathroom with Wood Vanity
- 48″ Fiberglass Shower with Glass Door (per print)
- Recessed Medicine Cabinet with Lighting
- Porcelain Elongated Toilet & Ceramic Tile Backsplash
Amenities: Kitchen
- 18 cu. ft. Refrigerator
- 30″ Self-Cleaning Gas Range with Power Range Hood
- Durable Wood Cabinet Doors & Drawer Fronts
- Ceramic Tile Backsplash & Hidden Hinges
- Stainless Steel Sink with Single-Lever Faucet & Sprayer
- Premium Drawer Guides & Flip-Down Sink Trays
- High-Pressure Laminate Countertops with Rounded Edge
Amenities: Smart Style
- Fireplace on Covered Front Porch – a signature feature
- Extra-Wide Layout for Maximum Comfort
- Spacious Living Room Fits a Full-Size Couch with Ease
- Cathedral-Style Vaulted Ceiling
- Entertainment Center (per print)
- Energy-Efficient LED Can Lighting
- Textured Walls & Ceiling with Wood Molding
- Generous Windows with 2″ Blinds Throughout
- Optional Patio Sliding Door or Nine-Lite Steel Door
- Heavy-Duty Construction with James Hardie® Siding
- 25-Year Shingle Roof & Engineered Roof Trusses
Virtual Tour
*The home series, floor plans, photos, renderings, specifications, features, materials and availability shown will vary by retailer and state, and are subject to change without notice.
